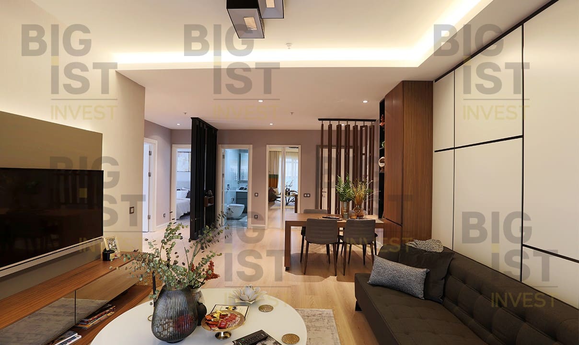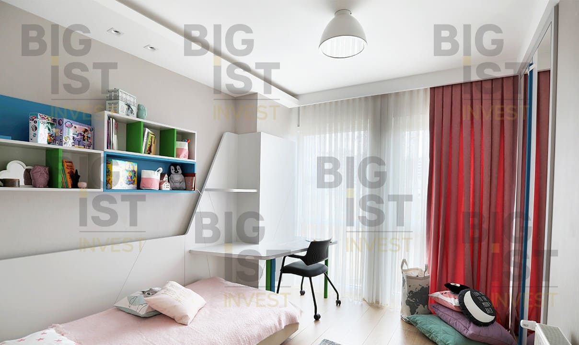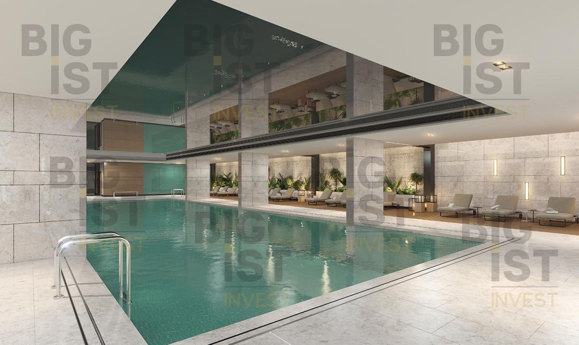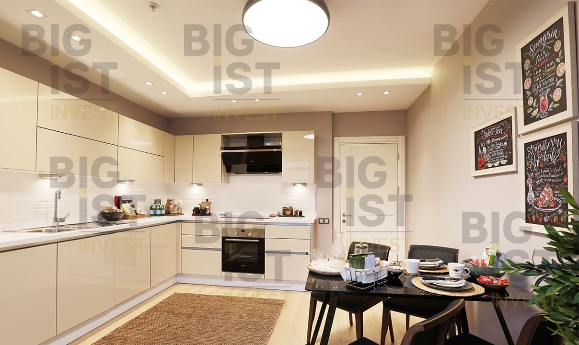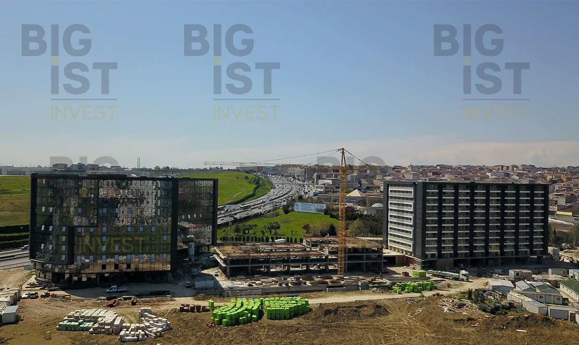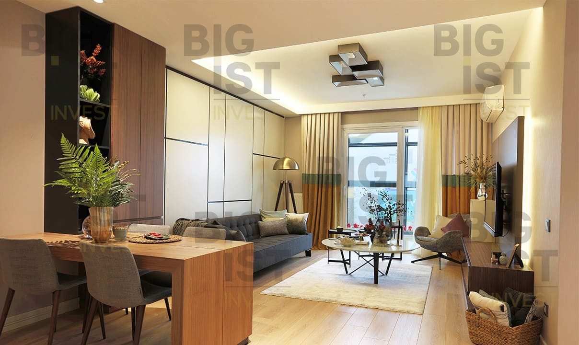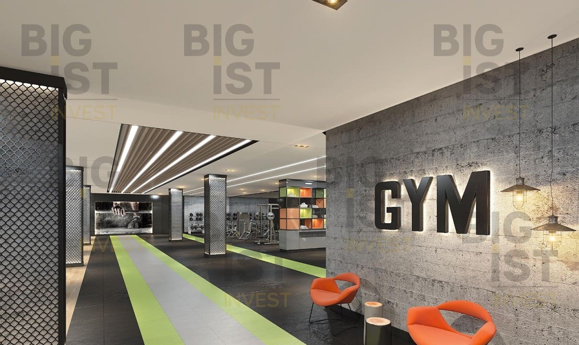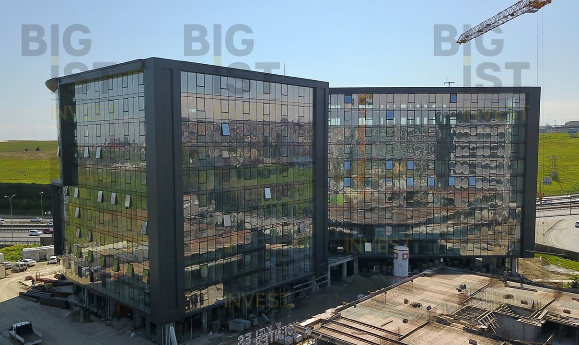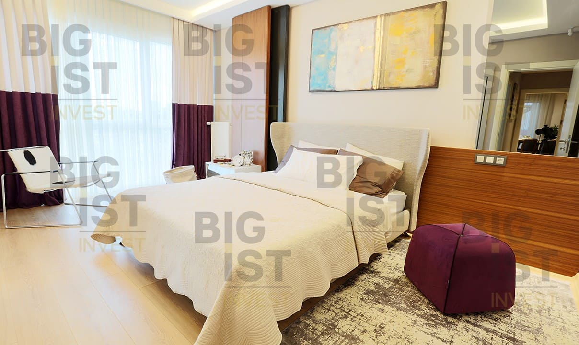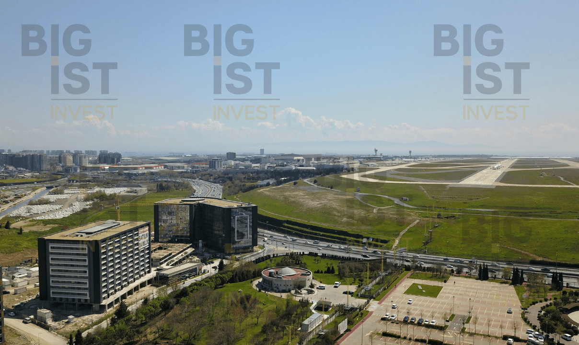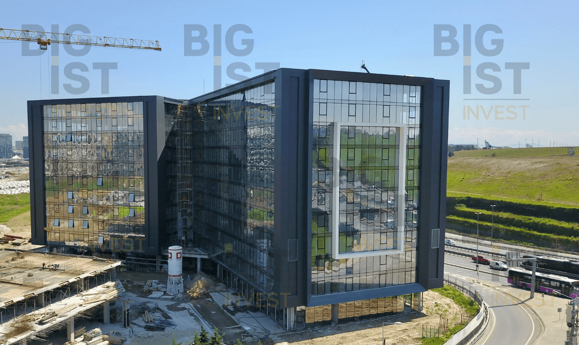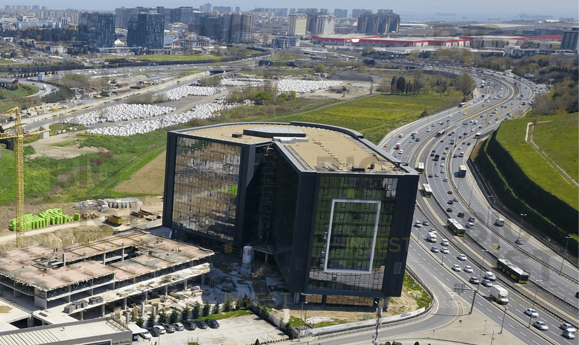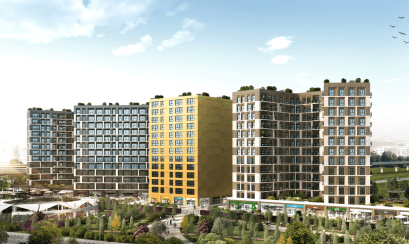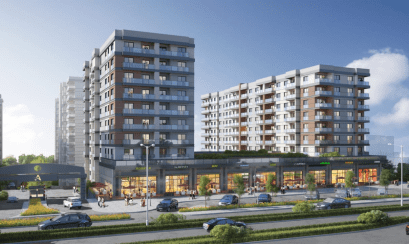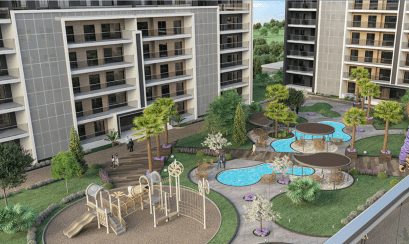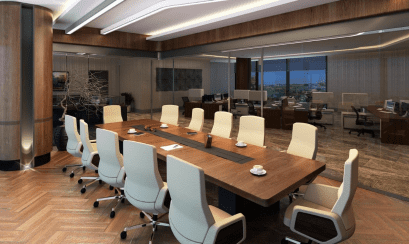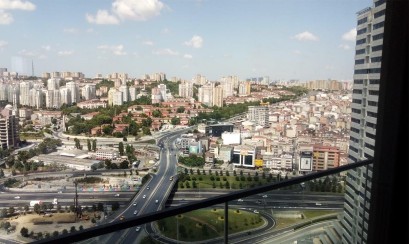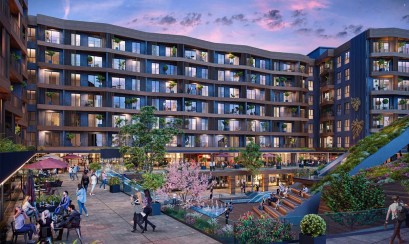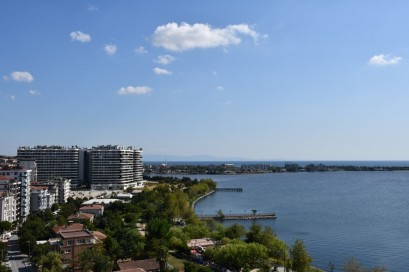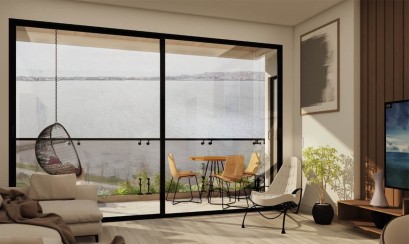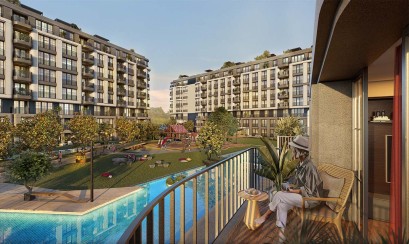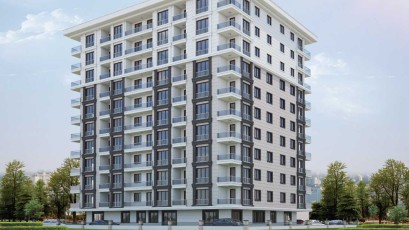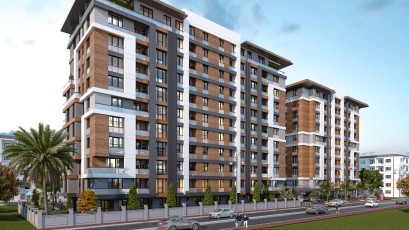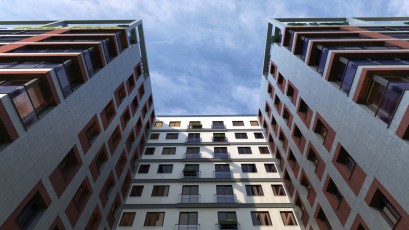LET'S TALK!

PROPERTY DETAILS
Location: İSTANBUL, KÜÇÜKÇEKMECE, İSTANBUL
City: İSTANBUL
Delivery Date: 2022-01-01
PROPERTY DESCRIPTION
This center airport mixed project in istanbul has been implemented on approximately 23,000 square meters of ground. The sekel center airport project has 498 residences, 220 offices, 52 stores, and 12,430 square meters of green space. The project, which is a small village in itself, will satisfy the needs of those living within its own boundaries and at the same time provide a range of social opportunities. Project privileges include indoor and outdoor parking, indoor swimming pool, fitness center, sauna, turkish bath, walking and jogging trail, cafe, restaurant, a range of shops, and 24-hour video surveillance.
In this respect, the project gives its inhabitants multiple benefits and quickly raises the value of the investment. It is situated on malazgirt street in the küçükçekmece neighborhood of the european side of istanbul. Adjacent to the e-5 motorway, the project is situated at a short distance from a range of significant points.
At the site of the project, it takes just 5 minutes to reach the e-5 motorway and the ekspres basin. The sekel center airport scheme, which is a beneficial opportunity for those who choose to use their own cars, also has multiple benefits for public transport. Transportation vehicles such as metro buses, subway, and busses can be conveniently used from the location of the project, making it convenient and fast to enter any part of istanbul.
All facilities in the sekel center project are built to satisfy the demands of home buyers. Everything is just right next to you, with the social areas, the beneficial location, and the industrial units of the project. With the project situated in the middle of the city, transport is no longer an issue for you. The project is one of the housing projects that draw interest for its interior design.
The center airport project, which favors contemporary architecture, requires metallic glasses, embossed metal construction, and modern exterior lighting. Resident-type apartments in the form of 1+1,2+1 and 3+1 are part of the scheme. The areas of the apartments range from 64 square meters to 145 square meters.The offices at sekel center airport are split into three: inward-facing, outward-facing, and corner. All the offices have modern info. The project uses central heating in all blocks.
This center airport project has been built on an area of 23000 m2 with marvelous green views. There are three blocks in this project of a, b & c.
- A block has become a courthouse.
- B block consists of offices
- C block is residential & home office
DISTANCE
FROM LOCATION
- 3
MINUTES TO BUS STATION
- 5
MINUTES TO AYDIN UNIVERSITY
- 7
MINUTES TO KULTUR UNIVERSITY
- 7
MINUTES TO AREL UNIVERSITY
- 8
MINUTES TO COASTAL LINE
- 8
MINUTES TO METRO STATION
- 8
MINUTES TO MEMORIAL HOSPITAL
- 9
MINUTES TO ATAKOY HOSPITAL
- 10
MINUTES TO MEDIPOL HOSPITAL
- 10
MINUTES TO MALL OF ISTANBUL10 MINUTES TO METRO BUS
- 11
MINUTES TO CAPACITY MALL
- 20
MINUTES TO TAKSIM SQUARE
- 30
MINUTES TO ISTANBUL AIRPORT
FEATURES
ROOMS PLAN
| Plan | Area From | To | Price From | To |
|---|---|---|---|---|
|
1+1 |
71 Sq. M |
93 Sq. M |
$200,000
|
$380,000 |
|
2+1 |
104 Sq. M |
104 Sq. M |
$330,000
|
$550,000 |
